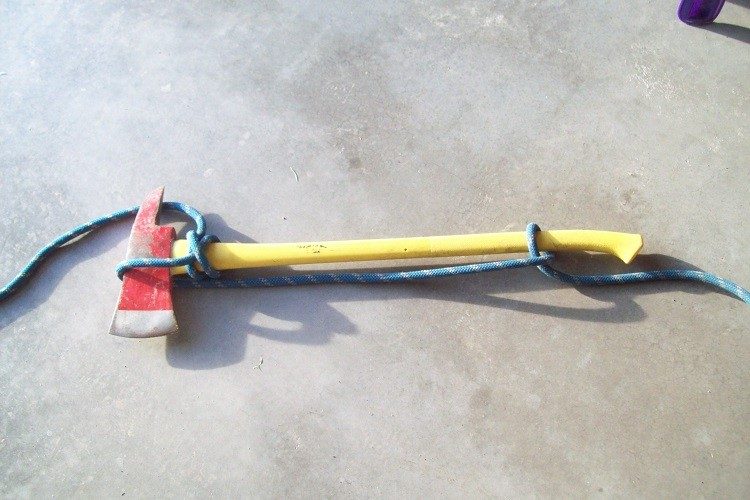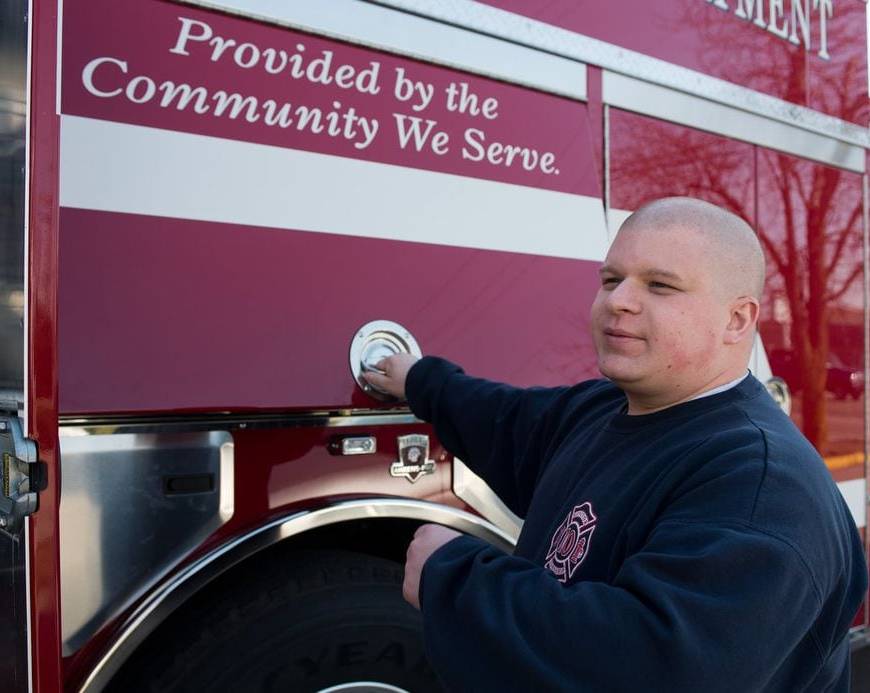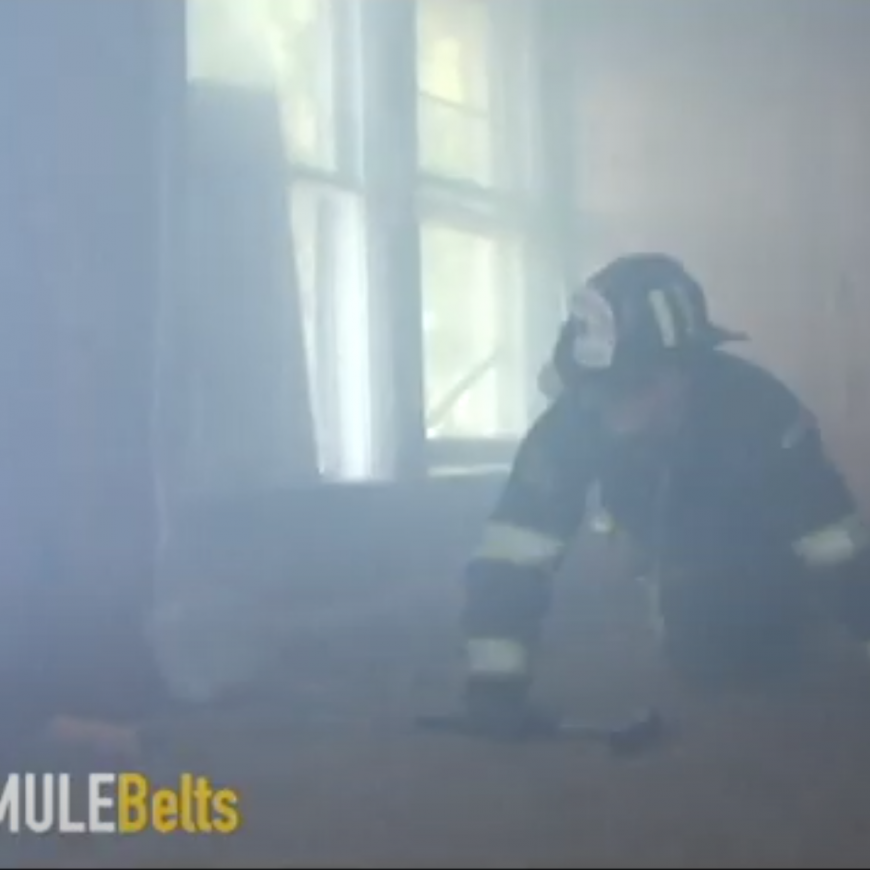Truck Company Ops: Ventilation From Above
By Mark van der Feyst
As discussed in previous articles, ventilation is an important fireground task when trying to suppress any fire. The need for ventilation will aid in removing hot gases and smoke; reducing the chances of flashover, smoke explosions, or backdraft; increasing the visibility of the environment; and providing fresh air for any victims inside. Every structure fire to which we respond will require some form of ventilation; choosing which method to use is hard part.
In a single-family residential structure, ventilation will be either horizontal (with the opening of windows and doors), by using mechanical devices such as positive pressure fans or natural air currents, vertical by cutting a hole in the roof, or by using hydraulic means. The bulk of our structural fire calls will be residential-type homes with a peak roof. So, let’s turn our attention away from single-family residential structures and focus on commercial, industrial, multiple residential structures, and high- and low-rise buildings.
Every building type listed above has two common features: a flat roof and height. Accompanying these two variations are some obstacles when ventilating a structure. The height for one may not allow for ground ladder access but may require aerial access, the roof type may not be easily cut such as concrete, or perhaps the fire is between two floors in a multiple-story building. Ventilating these types of structures will be limited by the options available.
Read More



